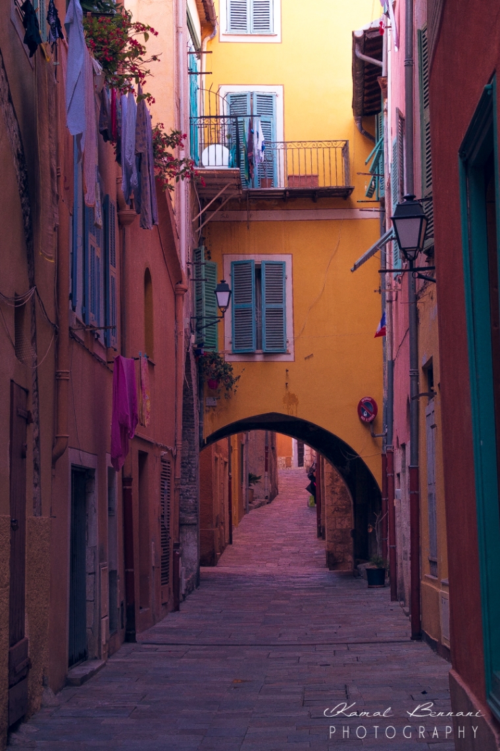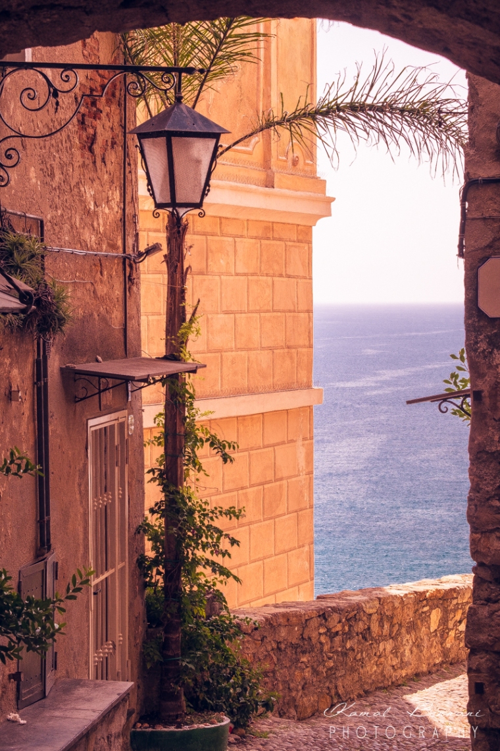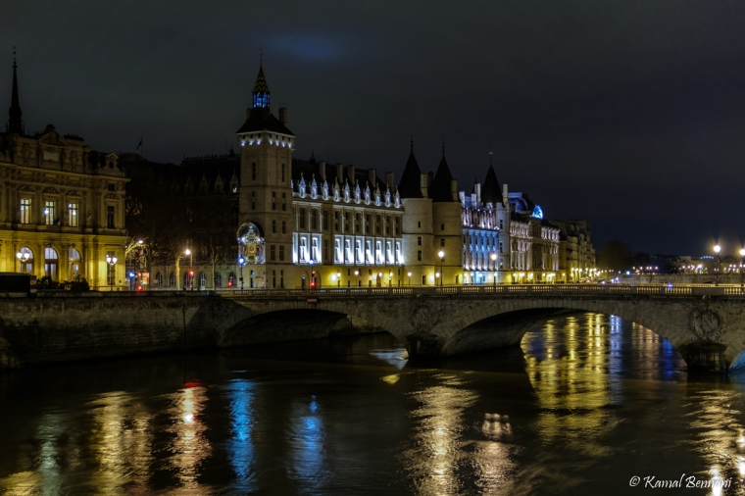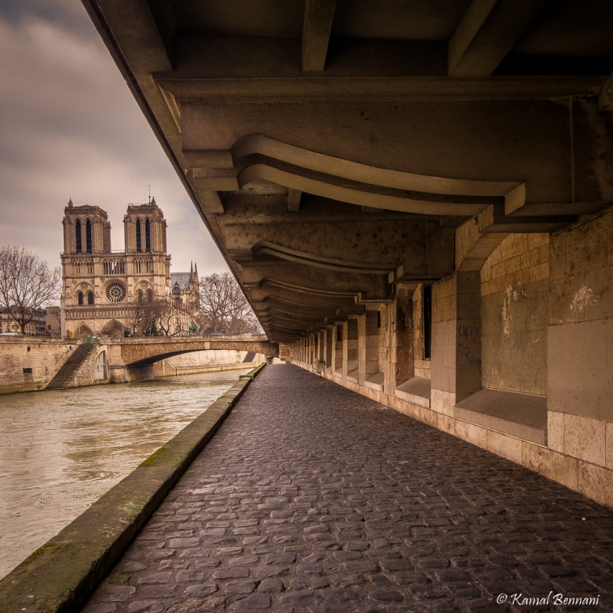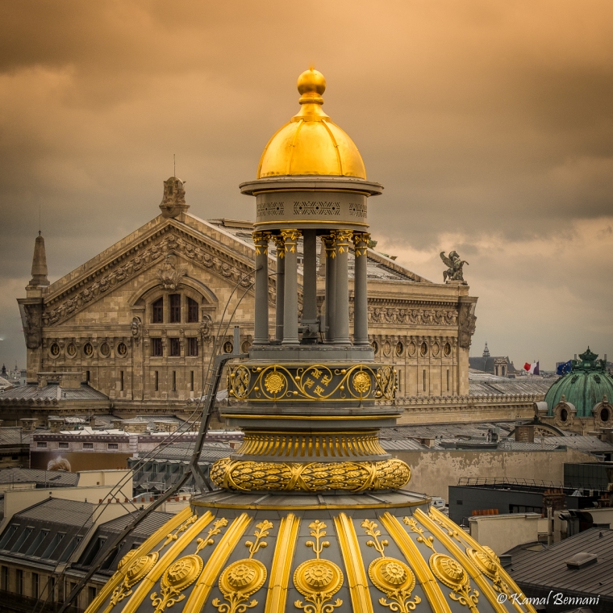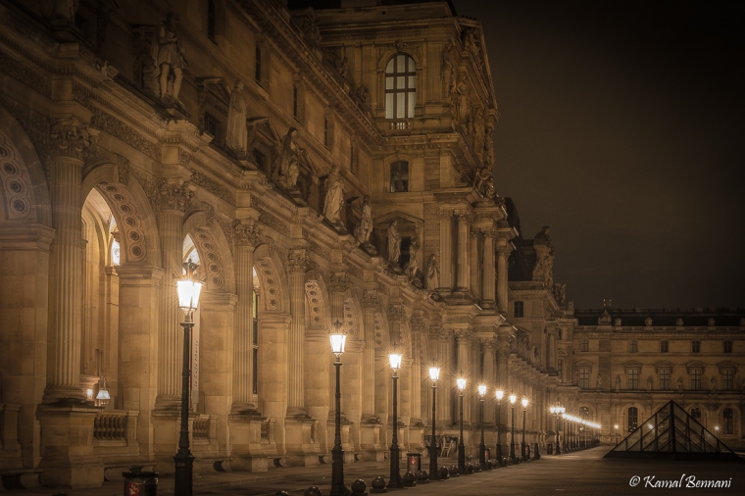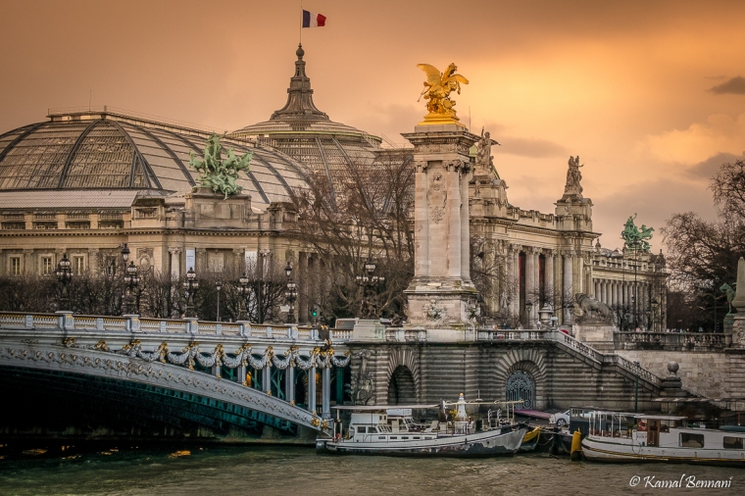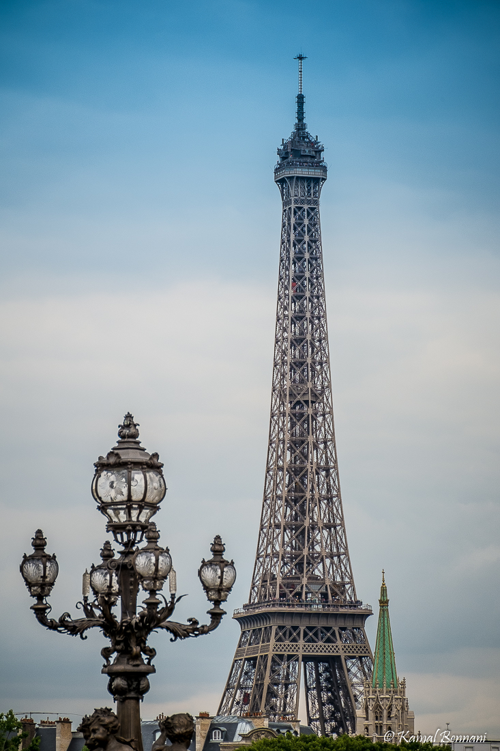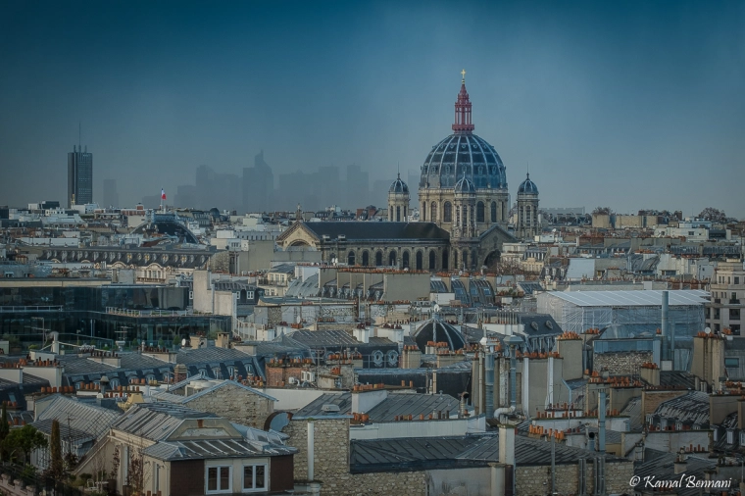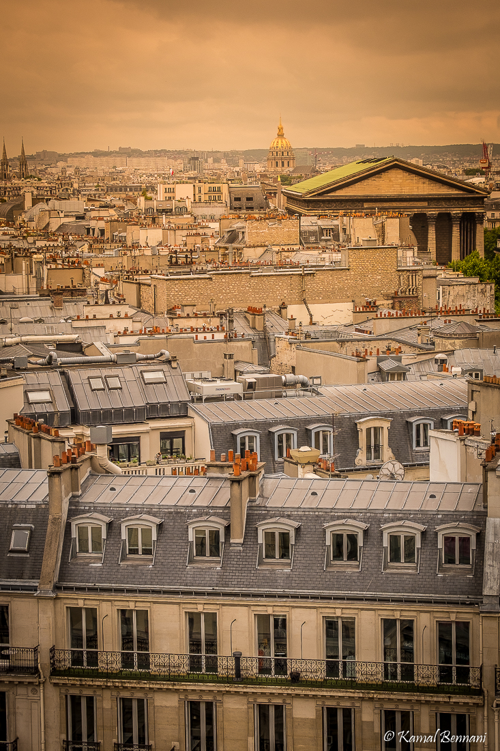
L’église de la Madeleine (Madeleine Church; more formally, L’église Sainte-Marie-Madeleine; less formally, just La Madeleine) is a Roman Catholic church occupying a commanding position in the 8th arrondissement of Paris.
The Madeleine Church was designed in its present form as a temple to the glory of Napoleon’s army. To its south lies the Place de la Concorde, to the east is the Place Vendôme, and to the west Saint-Augustin, Paris.
History
The site of this edifice, centred at the end of rue Royale, a line-of-sight between Gabriel’s twin hôtels in the Place de la Concorde, required a suitably monumental end from the time the square was established in 1755, as Place Louis XV. The settlement around the site was called Ville l’Évêque, for it had belonged to the Bishop of Paris since the time of Philip II of France, when Bishop Maurice de Sully seized the synagogue that stood on the site from the Jews of Paris in 1182, and consecrated it a church dedicated to Mary Magdalene. The site in the suburban faubourg had been annexed to the city of Paris since 1722.[3][4]
Two false starts were made to building a church on this site. The reconstruction of the older church consecrated to Mary Magdalene was considered. The first design, commissioned in 1757, with construction begun with the King’s ceremonial placing of the cornerstone, April 3, 1763, was halted in 1764; that first design, by Pierre Contant d’Ivry, was based on Jules Hardouin Mansart’s Late Baroque church of Les Invalides, with a dome surmounting a Latin cross. In 1777, Contant d’Ivry died and was replaced by his pupil Guillaume-Martin Couture, who decided to start anew, razing the incomplete construction, shortening the nave and basing his new, more centralised design on the Roman Pantheon. At the start of the Revolution of 1789, however, only the foundations and the grand portico had been finished; the choir of the former church was demolished in 1797, but work was discontinued while debate simmered as to what purpose the eventual building might serve in Revolutionary France: a library, a public ballroom, and a marketplace were all suggested. In the meantime, the National Assembly was housed in the Palais Bourbon behind a pedimented colonnaded front that was inspired by the completed portico at the far end of the former rue Royale.
After the execution of Louis XVI his body was immediately transported to the old Church of the Madeleine (demolished in 1799), since the legislation in force forbade burial of his remains beside those of his father, the Dauphin Louis de France, at Sens. Two curates who had sworn fealty to the Revolution held a short memorial service at the church. One of them, Damoureau, stated in evidence:
“ Arriving at the cemetery, I called for silence. A detachment of Gendarmes showed us the body. It was clothed in a white vest and grey silk breeches with matching stockings. We chanted Vespers and the service for the dead. In pursuance of an executive order, the body lying in its open coffin was thrown on to a bed of quicklime at the bottom of the pit and covered by one of earth, the whole being firmly and thoroughly tamped down. Louis XVI’s head was placed at his feet. ”
On 21 January 1815 Louis XVI and his wife’s remains were re-buried in the Basilica of Saint-Denis where in 1816 his brother, King Louis XVIII, had a funerary monument erected by Edme Gaulle.
The Maison Carrée, Nîmes
In 1806 Napoleon made his decision to erect a memorial, a Temple de la Gloire de la Grande Armée (“Temple to the Glory of the Great Army”); following an elaborate competition with numerous entries and a jury that decided on a design by the architect Claude Étienne de Beaumont (1757–1811), the Emperor trumped all, instead commissioning Pierre-Alexandre Vignon (1763–1828) to build his design on an antique temple (Compare the Maison Carrée, in Nîmes) The then-existing foundations were razed, preserving the standing columns, and work begun anew. With completion of the Arc de Triomphe du Carrousel in 1808, the original commemorative role for the temple was reduced.
After the fall of Napoleon, with the Catholic reaction during the Restoration, King Louis XVIII determined that the structure would be used as a church, dedicated to Mary Magdalene. Vignon died in 1828 before completing the project and was replaced by Jacques-Marie Huvé. A new competition was set up in 1828-29, to determine the design for sculptures for the pediment, a Last Judgment, in which Mary Magdalene knelt to intercede for the Damned; the winner was Philippe Joseph Henri Lemaire. The July Monarchy rededicated the monument of repentance for Revolution as a monument of national reconciliation, and the nave was vaulted in 1831. In 1837 it was briefly suggested that the building might best be utilised as a railway station, but the building was finally consecrated as a church in 1842.
The funeral of Chopin at the Church of the Madeleine in Paris was delayed almost two weeks, until October 30, 1849. Chopin had requested that Mozart’s Requiem be sung. The Requiem had major parts for female voices, but the Church of the Madeleine had never permitted female singers in its choir. The Church finally relented, on condition that the female singers remain behind a black velvet curtain.
During the Paris Commune of 1871, the curé of the church, Abbé Deguerry was one of those arrested and held hostage by the Commune. He was executed alongside Georges Darboy, the Archbishop of Paris and four other hostages on 24 May, as French government troops were retaking the city.
Architecture
The Madeleine is built in the Neo-Classical style and was inspired by the Maison Carrée at Nîmes, one of the best-preserved of all Roman temples. Its fifty-two Corinthian columns, each 20 metres high, are carried around the entire building. The pediment sculpture of the Last Judgement is by Lemaire, and the church’s bronze doors bear reliefs representing the Ten Commandments. Its size is 354 feet (108 meters) long and 141 feet (43 meters) wide.
Inside, the church has a single nave with three domes over wide arched bays, lavishly gilded in a decor inspired as much by Roman baths as by Renaissance artists. At the rear of the church, above the high altar, stands a statue by Charles Marochetti depicting St Mary Magdalene being lifted up by angels which evokes the tradition concerning ecstasy which she entered in her daily prayer while in seclusion. The half-dome above the altar is frescoed by Jules-Claude Ziegler, entitled The History of Christianity, showing the key figures in the Christian religion with — a sign of its Second Empire date — Napoleon occupying centre stage.
(Source: Wikipedia)
