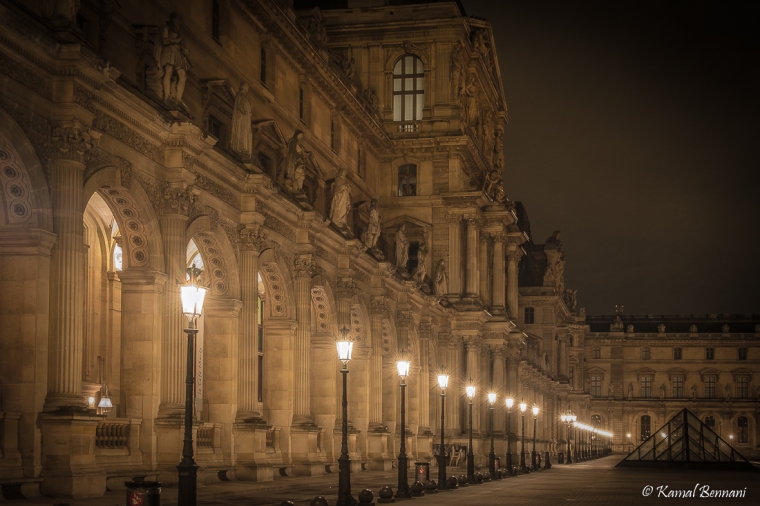The Louvre Palace is a former royal palace located on the Right Bank of the Seine in Paris, between the Tuileries Gardens and the church of Saint-Germain l’Auxerrois. Its origins date back to the medieval period, and its present structure has evolved in stages since the 16th century. It was the actual seat of power in France until Louis XIV moved to Versailles in 1682, bringing the government with him. The Louvre remained the nominal, or formal, seat of government until the end of the Ancien Régime in 1789. Since then it has housed the celebrated Musée du Louvre as well as various government departments.
The “Old Louvre”
The Old Louvre occupies the site of the 12th-century fortress of King Philip Augustus, also called the Louvre. Its foundations are viewable in the basement level as the “Medieval Louvre” department. This structure was razed in 1546 by King Francis I in favour of a larger royal residence which was added to by almost every subsequent French monarch. King Louis XIV, who resided at the Louvre until his departure for Versailles in 1678, completed the Cour Carrée, which was closed off on the city side by a colonnade. The Old Louvre is a quadrilateral approximately 160 m (520 ft) on a side consisting of 8 ailes (wings) which are articulated by 8 pavillons (pavilions). Starting at the northwest corner and moving clockwise, the pavillons consist of the following: Pavillon de Beauvais, Pavillion de Marengo, Northeast Pavilion, Central Pavilion, Southeast Pavilion, Pavillon des Arts, Pavillon du Roi, and Pavillon Sully (formerly, Pavillon de l’Horloge). Between the Pavillon du Roi and the Pavillon Sully is the Aile Lescot (“Lescot Wing”): built between 1546 and 1551, it is the oldest part of the visible external elevations and was important in setting the mould for later French architectural classicism. Between the Pavillon Sully and the Pavillon de Beauvais is the Aile Lemercier (“Lemercier Wing”): built in 1639 by Louis XIII and Cardinal Richelieu, it is a symmetrical extension of Lescot’s wing in the same Renaissance style. With it, the last external vestiges of the medieval Louvre were demolished.
The “New Louvre”
The New Louvre is the name often given to the wings and pavilions extending the Palace for about 500 m (1,600 ft) westwards on the north (Napoleon I and Napoleon III following the quarter-mile-long Henry IV Seine Riverside Grande Gallerie) and on the south (Napoléon III) sides of the Cour Napoléon and Cour du Carrousel. It was Napoléon III who finally connected the Tuileries Palace with the Louvre in the 1850s, thus finally achieving the Grand Dessein (“Great Design”) originally envisaged by King Henry IV of France in the 16th century. This consummation only lasted a few years, however, as the Tuileries was burned in 1871 and finally razed in 1883.
The northern limb of the new Louvre consists (from east to west) of three great pavilions along the Rue de Rivoli: the Pavillon de la Bibliothèque, Pavillon de Rohan and Pavillon de Marsan. On the inside (court side) of the Pavillon de la Bibliothèque are three pavilions; Pavillon Colbert, Pavillon Richelieu and Pavillon Turgot; these pavilions and their wings define three subsidiary Courts, from east to west: Cour Khorsabad, Cour Puget and Cour Marly.
Inside the Pyramid: the view of the Louvre Museum in Paris from the underground lobby of the Pyramid.
The southern limb of the New Louvre consists (from east to west) of five great pavilions along the Quai François Mitterrand (and Seine bank): the Pavillon de la Lesdiguieres, Pavillon des Sessions, Pavillon de la Tremoille, Pavillon des États and Pavillon de Flore. As on the north side, three inside (court side) pavilions (Pavillon Daru, Pavillon Denon and Pavillon Mollien) and their wings define three more subsidiary Courts: Cour du Sphinx, Cour Viconti and Cour Lefuel.
For simplicity, on museum tourist maps, the New Louvre north limb, the New Louvre south limb, and the Old Louvre are designated as the “Richelieu Wing”, the “Denon Wing” and the “Sully Wing”, respectively. This allows the casual visitor to avoid (to some extent) becoming totally mystified at the bewildering array of named wings and pavilions.
The Pavillon de Flore and the Pavillon de Marsan, at the westernmost extremity of the Palace (south and north limbs, respectively), were destroyed when the Third Republic razed the ruined Tuileries, but were subsequently restored beginning in 1874. The Flore then served as the model for the renovation of the Marsan by architect Gaston Redon.
A vast underground complex of offices, shops, exhibition spaces, storage areas, and parking areas, as well as an auditorium, a tourist bus depot, and a cafeteria, was constructed underneath the Louvre’s central courtyards of the Cour Napoléon and the Cour du Carrousel for François Mitterrand’s “Grand Louvre” Project (1981–2002). The ground-level entrance to this complex was situated in the centre of the Cour Napoléon and is crowned by the prominent steel-and-glass pyramid (1989) designed by the Chinese American architect I.M. Pei.
(Source: Wikipedia)


Reblogged this on wolframpublications.
Pingback: The Lights of the Louvre — Kamal Bennani Photography – katniss2016
Beautiful, thank you for sharing
Thank you Muge